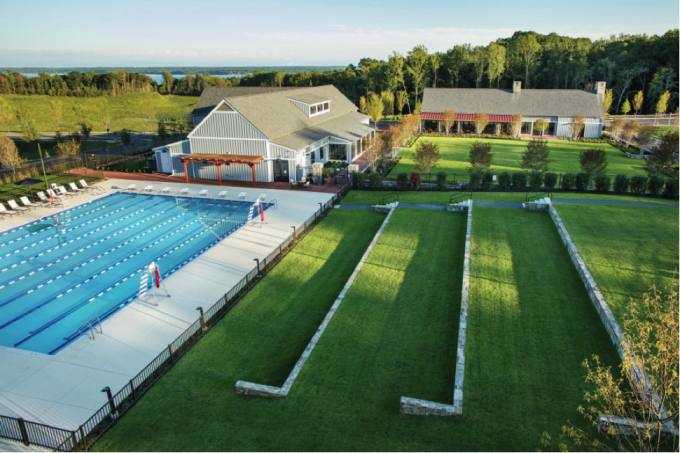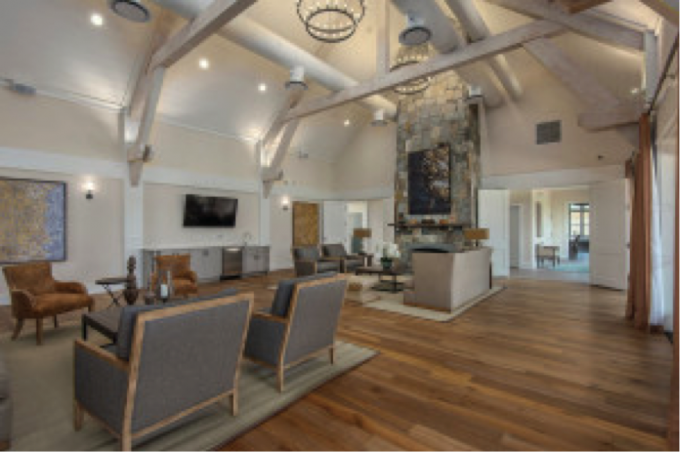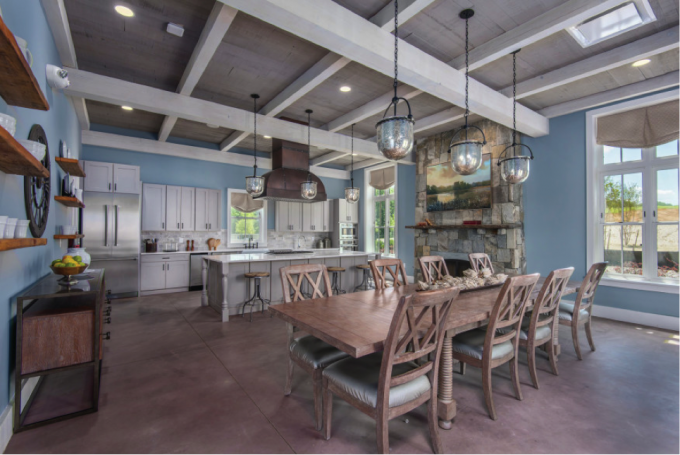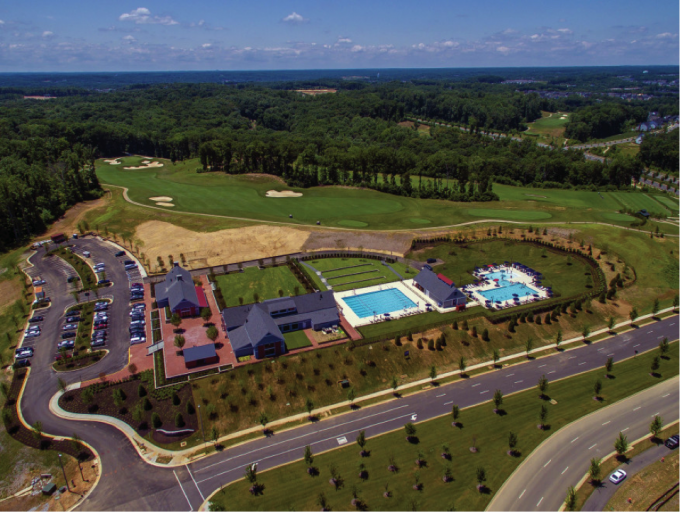March 06, 2017
Potomac Shores Recreational Complex Dedicates 13,000 Square Feet to Leisure
The architectural style of both clubhouses is a contemporary take on the historic structures that once dotted the Potomac shoreline.
Leah Demirjian
BUILDER MAGAZINE

Courtesy SunCal
For SunCal, the New York–based developer of the Potomac Shores residential community, the genesis of its 1,920-acre development in Virginia’s Prince William County was a 13,000-square-foot recreational complex.
“When we start a large-scale project, we work with a consultant to create a ‘vision book,’ in which we compile images of people, activities, materials, and architecture that drive us toward identifying the development’s overall profile,” explains SunCal’s senior vice president and director of operations Peter Johnson, who worked alongside architect Hart Howerton to co-steer the development’s design. “With this particular project, the focus was the river and the opportunities it can lend to the community. We immediately knew we wanted to develop the residences around two recreational centers, one social and one athletic … that became our roadmap.”

Five years after SunCal’s initial purchase of the land in 2011, those concepts were realized and introduced to the community as a pair of indoor–outdoor structures: the Fitness Barn and the Social Barn. Both designed in a modern farmhouse-style aesthetic that complements the community’s architectural vernacular—dubbed “Virginia Tidewater-style” by the team—the look pays homage to the region’s historic, countryside architecture with a touch of contemporary.
In addition to a golf course, 12 courts dedicated to sports, a yoga garden, and an extensive hiking, biking, and walking trail network, over 2,400 square feet of the fitness barn is dedicated to a gym with strength-training equipment, free weights, and a locker room. A movement studio that’s currently filled with on-trend spin bikes was designed as a flex space with a resilient wood floor that’s easy on the knees and ankles should its purpose change. Outside, an eight-lane competition pool is lined with tiered, amphitheater-style viewing areas that accommodate small, shaded tents for the family and friends of athletes who often spend the better half of a sunny day as spectators.
The development’s freshest feature is a community garden, which is located just outside the Social Barn’s 1,000-square-foot gathering space and 700-square-foot covered patio. Originally a placeholder for four tennis courts during the development phase, the growing farm-to-table movement that had begun to take shape across the country pushed the design team to switch gears. To supplement the new feature with an indoor activity, the firm added a cooking demonstration kitchen inside the Social Barn that doubles as a catering prep kitchen when the barn hosts events.

Courtesy SunCal
“We recognize that things change over time. Community gardens may be well-received now, but that space can still accommodate four tennis courts if in a couple years we suddenly realize that our residents are no longer interested in growing their own carrots,” Johnson says. “In designing every component of the facilities, we agreed to design spaces that can serve multiple potential uses, and can be easily converted.”
Next, the development plans to introduce a marina as well as a mixed-use town center. Prices for residences currently range from the high $400s to low $900s, but new townhomes at the planned center will bring the cost of entry down, according to Johnson.
Nestled among 1,000-plus acres of preserved hardwood forests, streams, and 2 miles of shoreline, the development’s proximity to public schools and a planned rail station that will soon ease the daily commute to nearby cities make it an attractive location for seasoned homeowners and first-time buyers alike.

Courtesy SunCal
Project: Potomac Shores
Location: Dumfries, Va.
Developer: SunCal, New York
Clubhouse Architect/Consultant: Hart Howerton, New York
Clubhouse Builder: HITT Contracting, New York
Clubhouse Size: 13,000 square feet
Clubhouse Construction Cost: $7.5 million
Community Size: 1,920 acres
Landscape Architect: Hart Howerton, New York
Home Builders: Brookfield Residential, NV Homes, Pulte Homes, Ryan Homes


